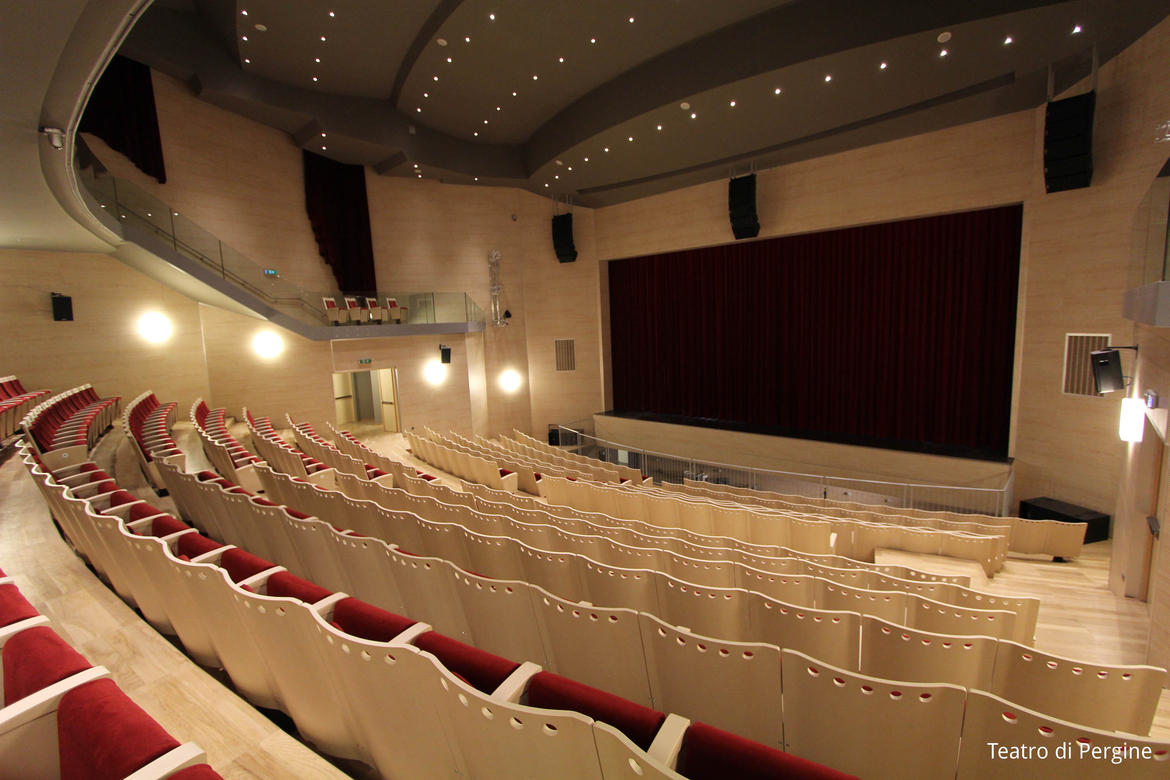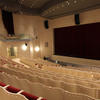Teatro Comunale di Pergine
Teatro inaugurato nel settembre del 2013, rappresenta un patchwork di cuciture creative tra enti, generi e pubblici diversi, un inno alla diversità e un modello di convivenza.

Il Teatro comunale di Pergine è dotato di una sala da 498 posti (366 in platea, 66 in galleria, 54 mobili, 8 sui palchi laterali e 4 disabili), palco da 320 mq, fossa mobile per l'orchestra, foyer da 230 mq con guardaroba e bar per ospitare altri eventi e performance, sala prove da 160 mq, sartoria teatrale, 11 camerini ed eventuale service tecnico per spettacoli teatrali, proiezioni cinematografiche, concerti, convegni e altri eventi. L'accesso è privo di barriere architettoniche.
Notes on the accessibility to the site
The reserved parking space is located in via Garibaldi; other dedicated spots are available in the parking area nearby.
The indicated doors remain open during the performances.
There is level access to the cafeteria with terrace on the ground floor.
Wheelchair spaces are provided in the central rows of the stalls, which have tiered seating layout. The Dress Circle can be accessed only by stairs and the stage via a 434 cm long ramp (slope: 8%).
The lift is also a freight lift (activation with key) and includes a second door with a width of 90 cm: it gives access to the dressing rooms, the rehearsal room (preceded by a 239 cm long ramp; slope: 5%) and the orchestra pit (preceded by a 225 cm long ramp; slope: 7%).
The wheelchair accessible toilets indicated above are in the area of the stalls. Further toilets can be found in the foyer (room sizes: 187x155 cm; toilet bowl height: 48 cm; open-front toilet seat; grab bars on both sides; clear space between wc and washbasin: 61 cm), in some dressing rooms (room sizes: 166x175 cm; toilet bowl height: 50 cm; open-front toilet seat; grab bars on both sides; roll-in shower with grab bars and 118 cm wide opening) and in the area near the stage (room sizes: 172x185 cm).
The emergency exits are provided with ramps with 8% slope
Information collected by the staff of the Cooperative HandiCREA .




