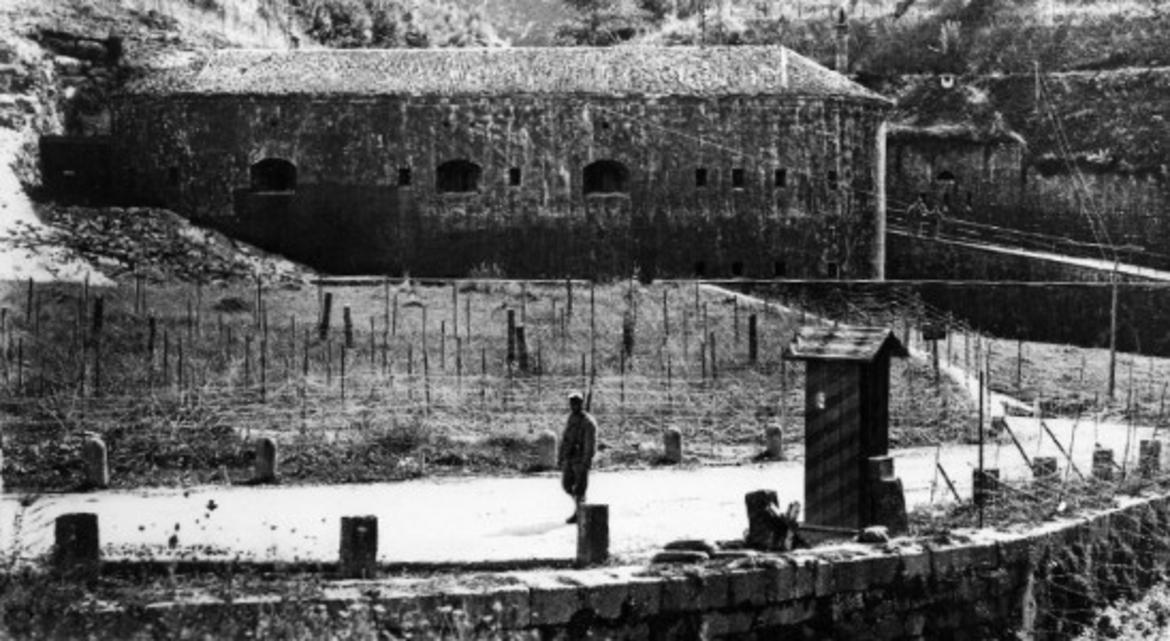The history
Fort Cadine, from border area to European meeting place

This fort was planned by Major Gustav Hermann of the Trento Corps of Engineers and was part of the permanent group of Austrian fortifications which defended end enclosed the main connecting routes of the regional capital.
Together with the blockhouse Doss Sponde, this fort was intended to form a rampart barrage, straddling the descending road from Cadine to Trento: it was in fact the end of the line of defence that started from Bondone and crossed Candriai and Sopramonte, where the bunkers of Campozin and Mandolin were positioned.
The construction is made of well-worked red limestone ashlar, in bridge form, upon the rock of the gorge around the Vela stream. It had casemates for artillery, tunnels for riflemen and placements in barbette. The main guard was formed by three placements for heavy artillery and two places for riflemen. An external courtyard accessed the kitchen and captain’s sleeping courtyards, meanwhile there was access connecting the fort to the casemate Doss di Sponde (which is nowadays a private ownership).
Forte Cadin was built between 1860 and 1862; in 1915 it was disarmed and the artillery was placed nearby. Between 1918 and 1949 it served as the powder magazine of the Italian army, and in the Second World War it was occupied by the Germans.
Fort Cadine is owned by the Autonomous Province of Trento from the early 90s and its management was entrusted to the Fondazione Museo storico del Trentino (Trentino history museum foundation). The restoration project, started in 2006, was carried out in accordance with the original building techniques, by rebuilding analogous missing wall parts.
The Fort has a woodland adjacent lot crossed by the military road that connected it with the Fort Doss di Sponde. The project for cleaning this area is being cared for by the Servizio Conservazione della natura e valorizzazione ambientale (Office for Nature conservation and environmental enhancement).
The exhibition
A multimedia table, a dynamic scale model, videos with sounds and noises, panels and instruction plates, video showings and touch screen computers are the strong points of the exhibition at Fort Cadine, curated by the Department for Cultural Heritage - Architecture and Archaeology.
The spaces of the fort which barred the way to Trento host today interactive tools, sensorial installations and information panels that illustrate the Great War in Trentino and a complete chart of the fortified system in the early twentieth century, as well as the peculiarities of this fort.
Among the peculiarities of the exhibition there is a large multimedia table, a proper prototype specifically designed for the meeting room, which can also be used for the showings of theme films. The history of the fortification phases inTrentino and the evolution of the front during the Great War, as well as the fortresses involved in the restoration projects curated by the Department for Cultural Heritage - Architecture and Archaeology, are projected on a dynamic scale model.
Several information panels provide visitors with necessary details to visit Fort Cadine, and instruction plates (in three languages, Italian, German and English) in each room illustrate the original use of the spaces. There is also a life-size soldier, a resin reproduction with an Austrian uniform of the time.
Furthermore, sounds, lights and soldiers’ shadows are projected in the tunnel that connected the fort with the upper works, so as to evoke how life was in the trenches.
25/10/2016


